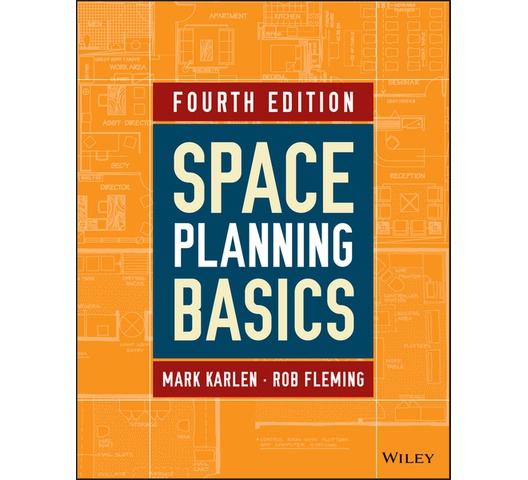
Space Planning Basics
Conquer the complexity of interior design with a logical, methodical approach
Space Planning Basics is a definitive introduction and principle resource for thousands of designers. With step-by-step methodology based on the author’s several decades of design experience, this authoritative guide has become the de facto reference for an entire generation of designers. This updated fourth edition includes digitized drawings, diagrams, and matrices throughout, and newly added supplemental photographs. The text has been revised to reflect the latest developments in sustainable and universal design, including coverage of daylighting, benchmarking, LEED system standards, and green code issues. The companion website provides AutoCAD files, intrustor videos and matrices to give you a deeper real-world understanding of the design process. This book is perfect preparation for the NCIDQ exam.
Proper space planning goes way beyond sketching a preliminary floor plan. Successful implementation includes a balanced integration of code compliance, system support, and adherence to the client’s functional needs. Sustainability adds a new, important layer of complexity. This book shows you how to approach space planning in a way that ensures all considerations are met, and nothing gets lost in the process.
- Adopt an organized and comprehensive planning methodology
- Work effectively with dimensionally challenging spaces
- Consider building systems, codes, lighting, acoustics, and more
- Develop advanced skills and conquer new challenges
Space planning encompasses many components and processes, making a comprehensive reference necessary for mastery of the field. Space Planning Basics is a thorough, methodical resource that gets you started on the right track, with plenty of room for creativity.

Reviews
This product does not have any reviews yet.
Add your review
